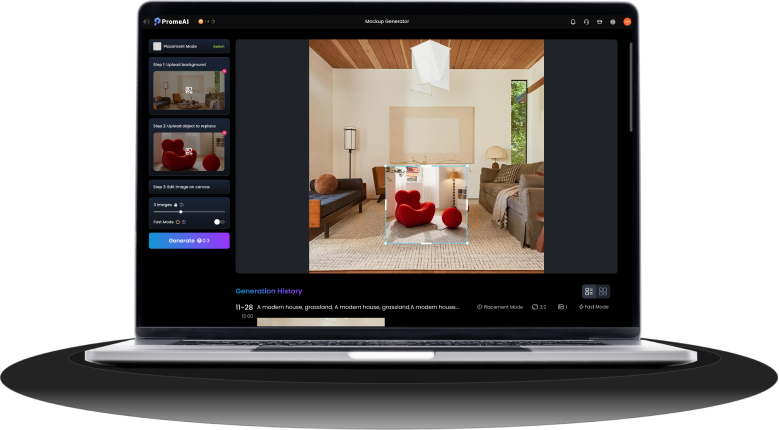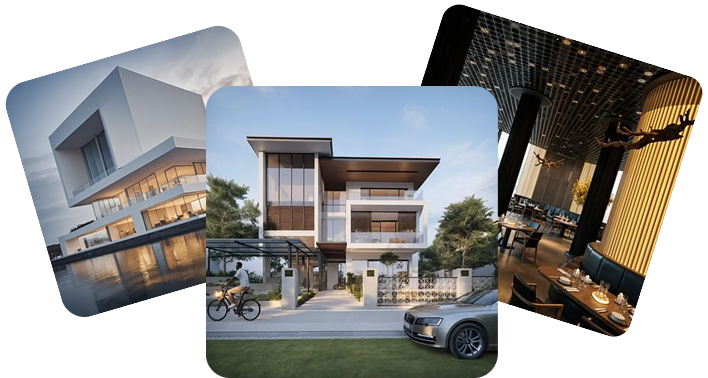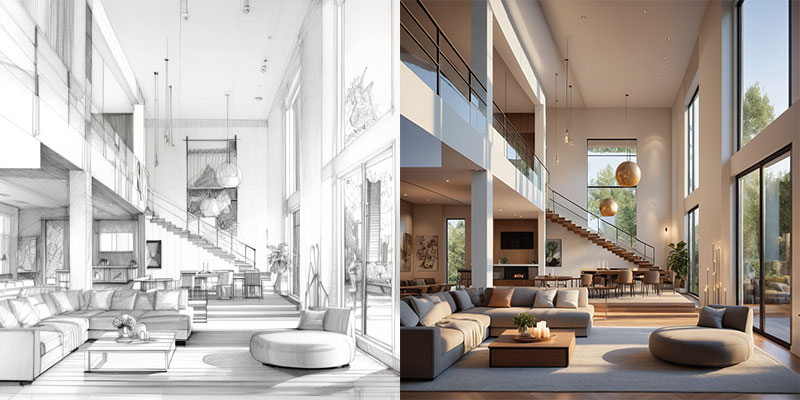Generator
History
Rooms
bedRoom
-
0
+
bathRoom
-
0
+
Kitchen
-
0
+
living room
-
0
+
dining room
-
0
+
Balcony
-
0
+
Storage
-
0
+
Total Area
Unit
m²
Metricft²
imperialArea
Image
Fast Mode
3 Images
Generation History
Please log in to preserve the generated records.Log in now
How To Use

1
Select Your Room Types:
Choose from a comprehensive list of room options to customize your house plan.
2
Input Your Desired Area:
Specify the total square footage for your floor plan.
3
Generate Your Design:
Click the generate button and wait just seconds for your professional house plan.
FAQ
What is a Floorplan Generator?
A Floorplan Generator is an AI-powered tool that automatically creates house plans based on your specifications. It uses advanced algorithms to design optimal room layouts while considering factors like space efficiency and flow.
When should I use the Floorplan Generator?
Use the Floorplan Generator whenever you need to visualize a house layout, whether you're planning a new build, renovating an existing space, or presenting options to clients. It's particularly useful in the early stages of design planning.
How accurate are the house plans created?
The house plans generated are highly accurate and follow standard architectural principles. Each plan considers proper room proportions, circulation space, and building codes, though final construction plans should always be reviewed by a licensed architect.
Why choose AI-generated floor plans?
AI-generated floor plans save significant time and effort compared to manual design. The Floorplan Generator can create multiple options in seconds, allowing you to explore various layouts quickly and efficiently.
How can I improve my house plan results?
To get the best results, provide clear requirements, including all necessary rooms and accurate total area.



